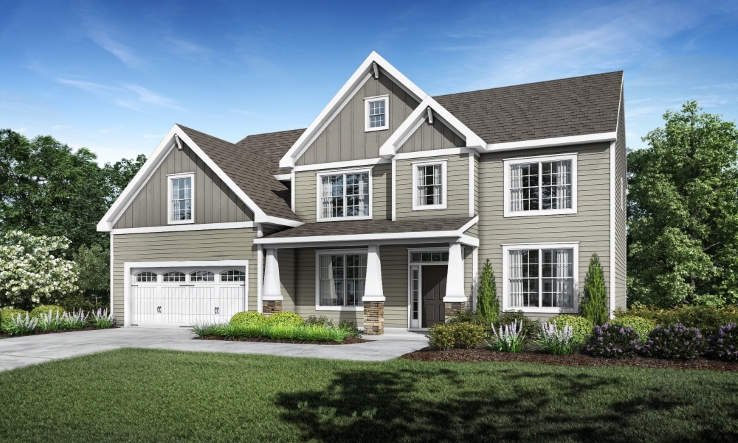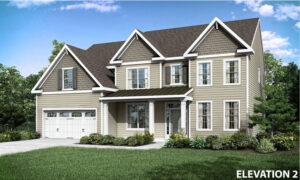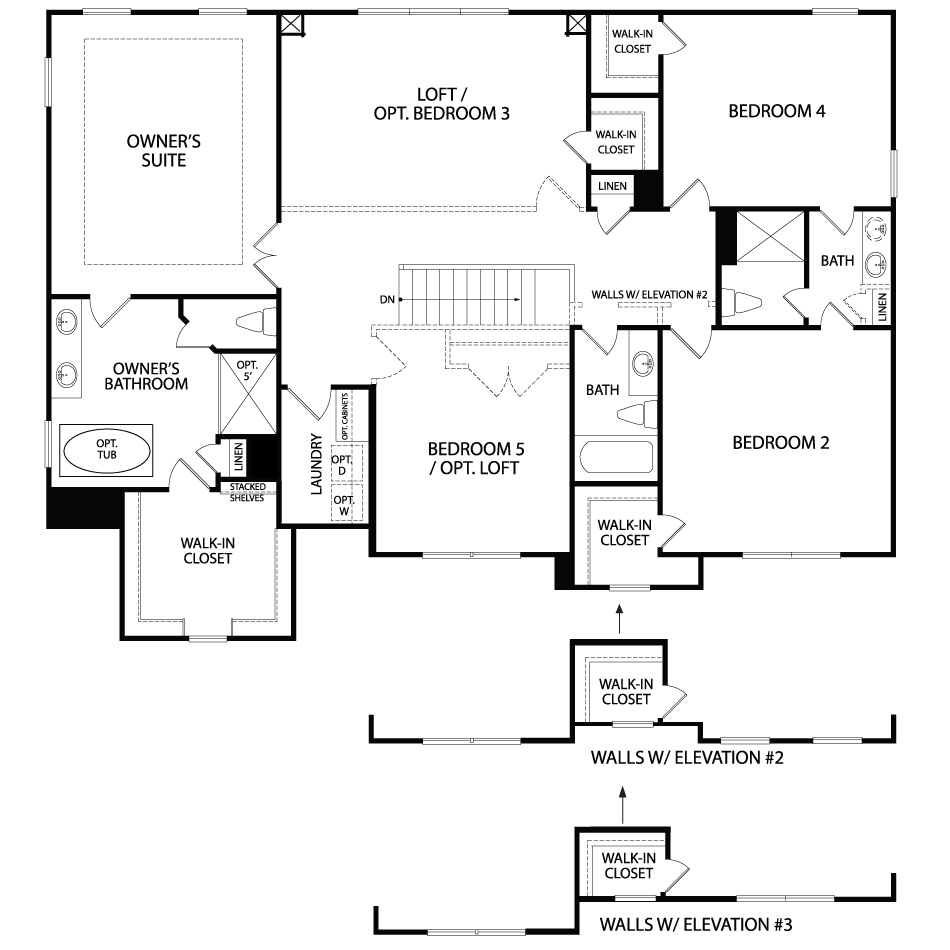The Capstone Gen- Suite, where thoughtful design and spacious living come together in perfect harmony. From the moment you enter this premier two-story home, elegance and comfort are evident. A formal dining room sets the stage for memorable gatherings, while the expansive great room flows seamlessly into a gourmet kitchen featuring a grand center island—ideal for casual meals, entertaining, or family conversation.
What truly sets the Capstone apart is its private multi-generational suite on the main level. Designed with comfort and independence in mind, this suite includes a generously sized bedroom, a full bathroom with walk-in shower, and a dedicated living area perfect for relaxing, reading, or watching TV. This space offers privacy and flexibility without compromising the home’s cohesive design.
Upstairs, the owner’s suite offers a luxurious retreat with spa-inspired amenities, ample walk-in closet space, and refined details throughout. Every inch of the Capstone is crafted to meet the needs of today’s dynamic households—where style, space, and function come standard.






