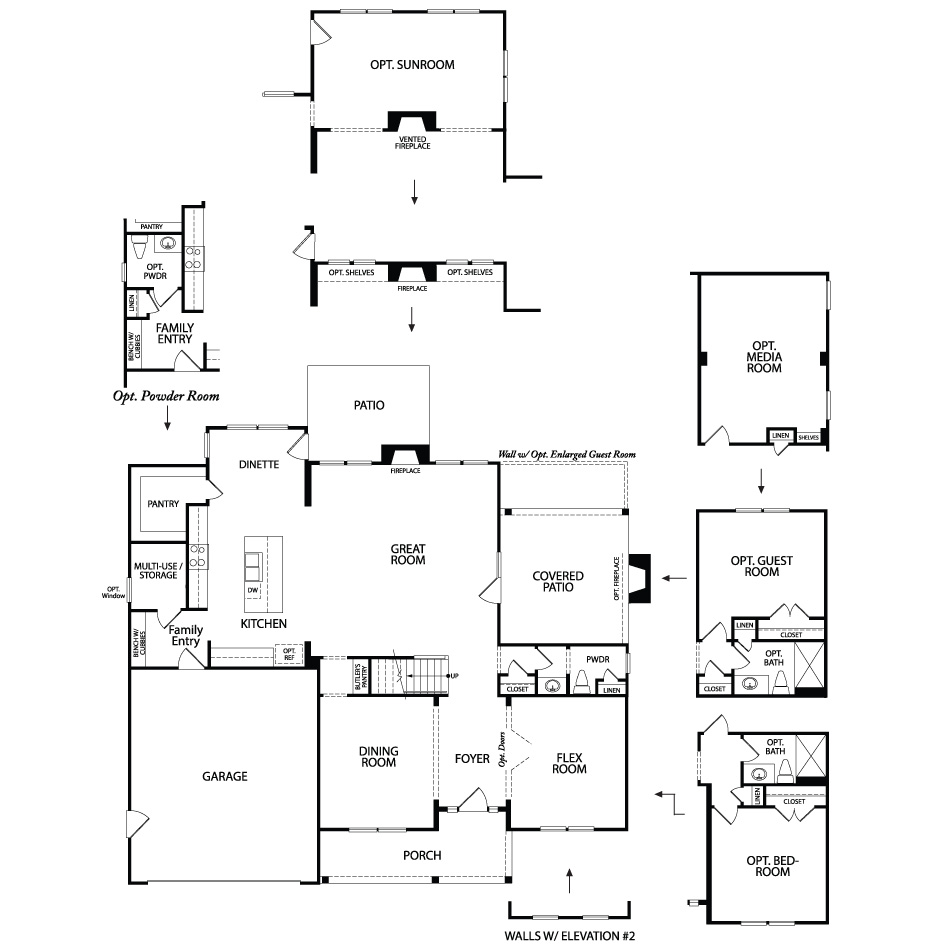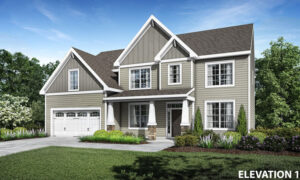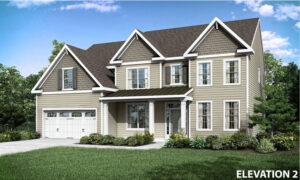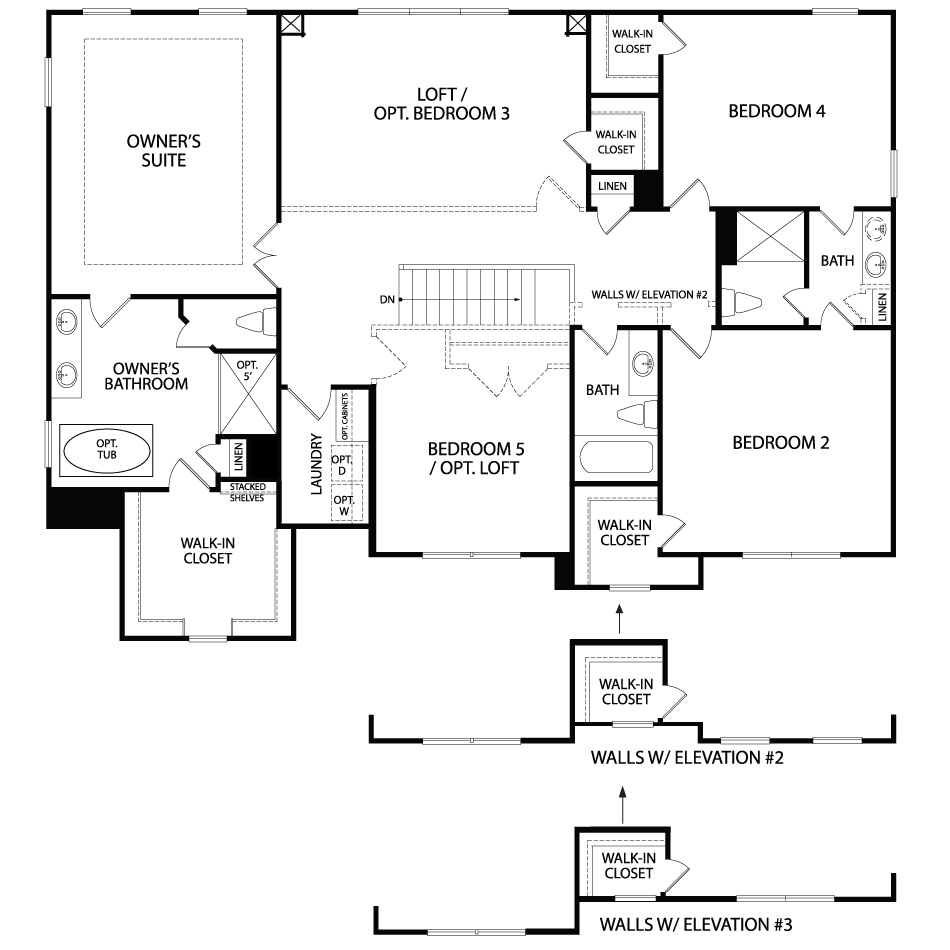The expansive Capstone with an open concept provides the backdrop for this premier single family two-story home. The flex room, with various options, and dining room flank the welcoming foyer. As you continue ahead, you enter a sweeping great room with a triple French door with transom, which flows seamlessly to a standard covered patio. The flexible and innovated floorplan enables the covered patio to be optioned to a media room in a theater style setting, a downstairs bedroom, or a study for a private work location. On the opposite side of the family room is a gourmet kitchen with a grand center island. The upstairs floor plan provides an owner’s suite with all the trimmings you expect.
The Capstone Model

- Bedrooms: 5+
- Bathrooms: 3.5+
- Square Feet: 3,208
- Garage: 2+
- Stories: 2
- Master: 2nd Floor
Floorplan




