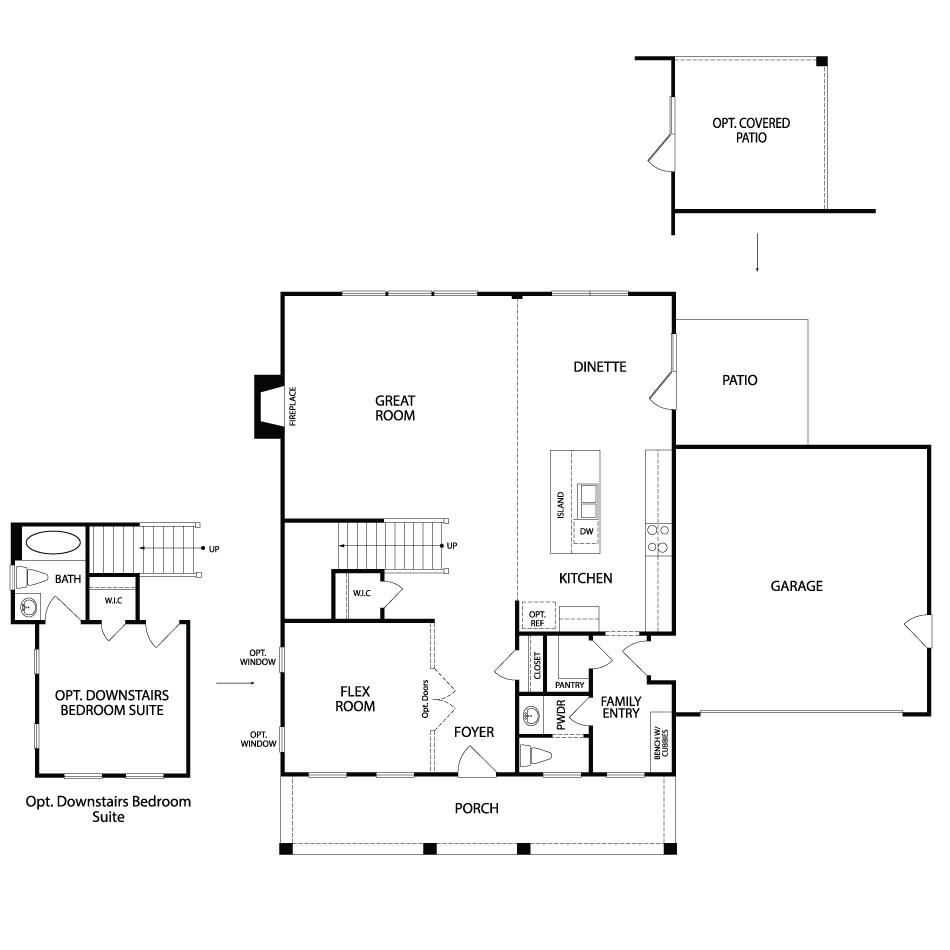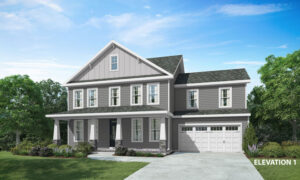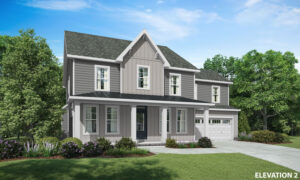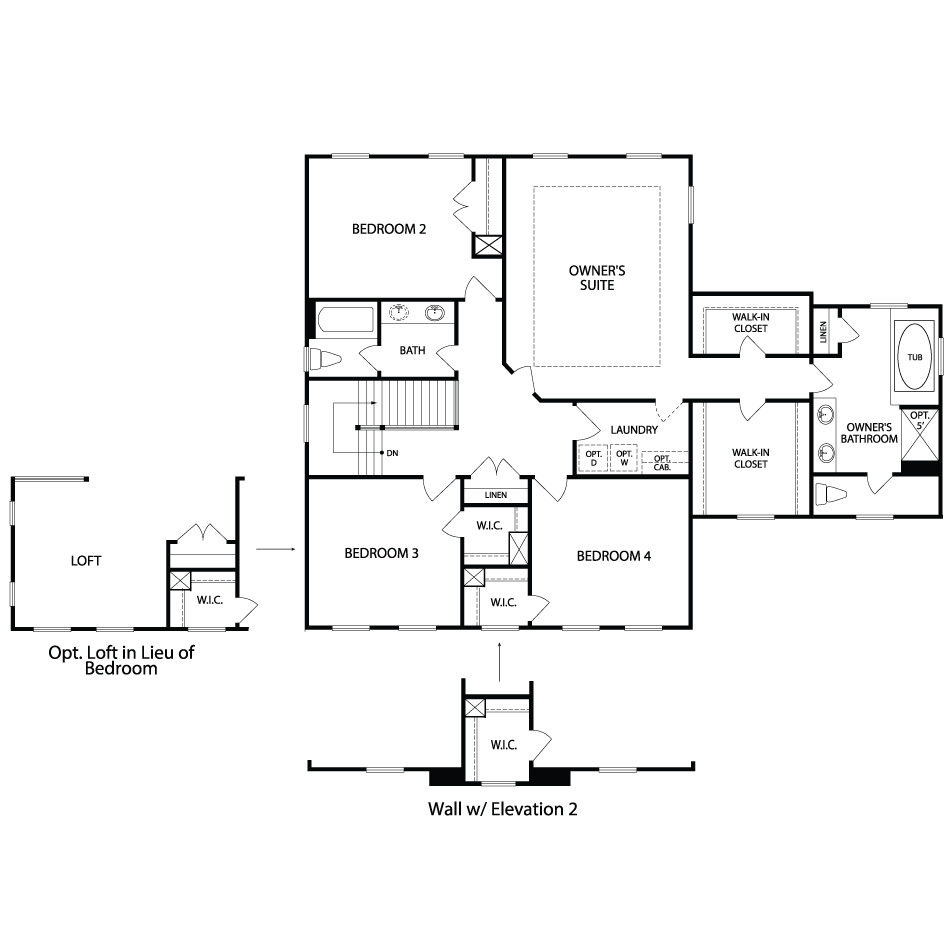The Legacy’s is the perfect size, not too big and not too small. The Legacy offers a charming front porch for those idyllic summer days. After pulling into your attached garage, you’ll arrive through the family entry. This smart feature keeps the chaos of daily activities from taking over your home. Next stop, an open first-floor living space designed for today’s families. The flex room is the ideal place for a dedicated office. The laundry room is on the same floor as the bedrooms with accessibility from the owner’s suite. The owner’s suite is a spacious sanctuary with two walk-in closets and two linen closets.
The Legacy
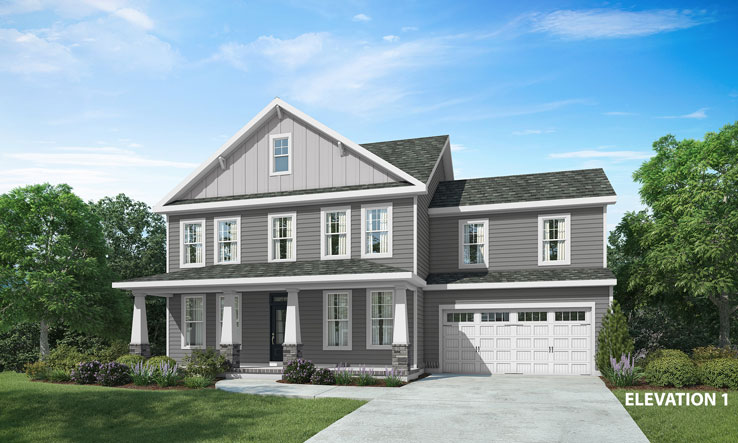
- Bedrooms: 4+
- Bathrooms: 2.5+
- Square Feet: 2,706
- Garage: 2
- Stories: 2
- Master: 2nd Floor
Floorplan
